As sixth year students in UNLV's School of Architecture, we are preparing research theses for our final year of studies in the Master's program. We are interested in urban history, Jimmy in how urban areas and architecture are portrayed in popular media and Tyler in the architectural development of Las Vegas. In order to better understand the architectural history of Las Vegas, we are working this summer as interns for UNLV University Libraries Special Collections processing the Gary Guy Wilson and Martin Stern architectural records. It has been a lot of fun to learn from the work of these two influential architects as we discover, organize, rehouse, and describe their collected drawings.
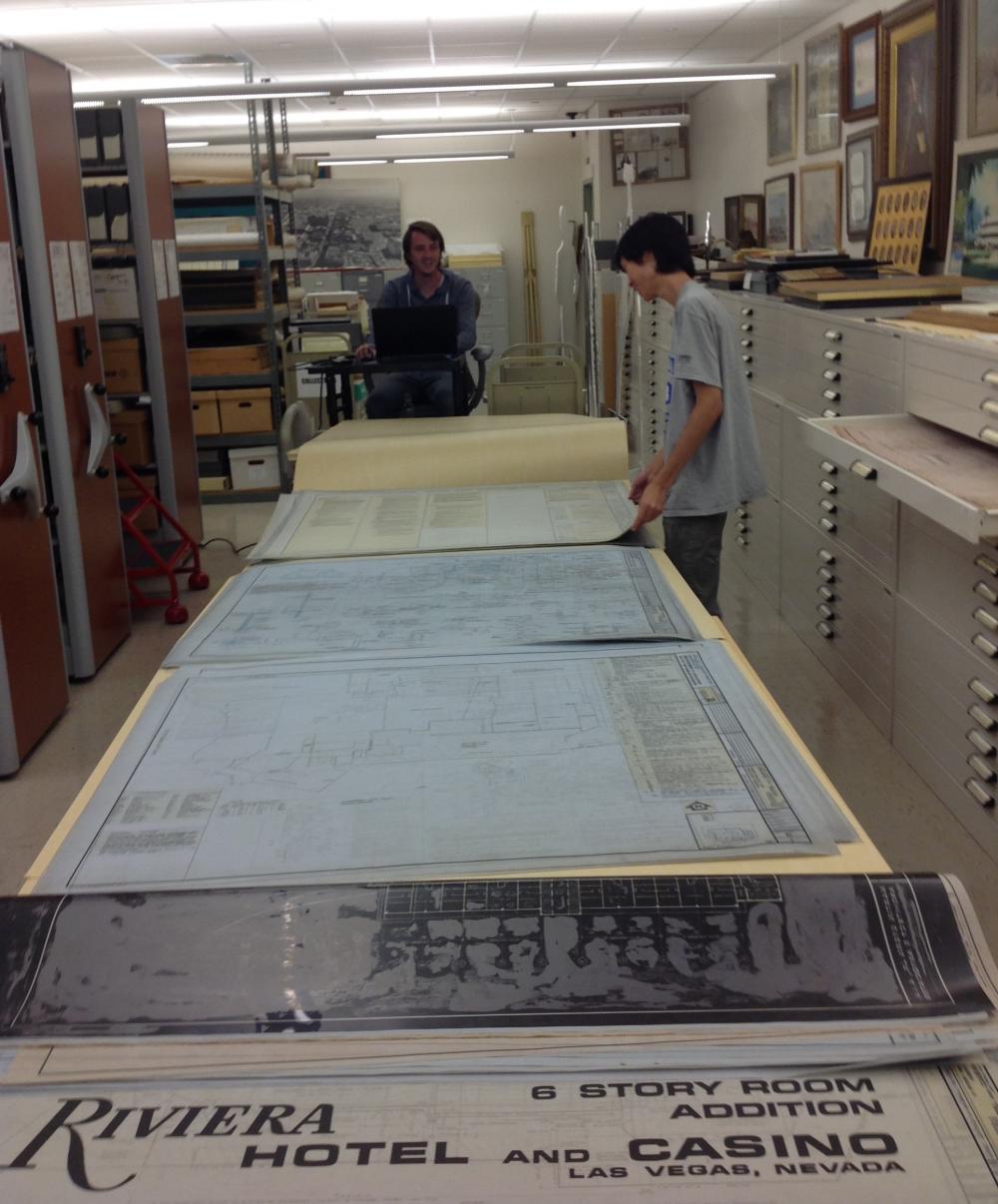
Students from UNLV School of Architecture, Tyler Stanger and Jimmy Chang, identifying, analyzing, comparing, and processing drawings of the Riviera Hotel from the Martin Stern Architectural Records, MS-00382.
The Martin Stern and Gary Guy Wilson collections of architectural records, spanning over four decades of built work of varying architectural types in the Las Vegas valley, offered us a panoramic view of the building of Las Vegas. This panoramic view, through our archival work as interns this summer, allowed the architects to teach us, through their collected drawings, what it means to be an architect in Las Vegas. We learned, from preliminary conceptual sketches of Stern's legendary casino resort work to the complete construction drawings of Wilson's homes and workplaces, how today's Vegas came to be.
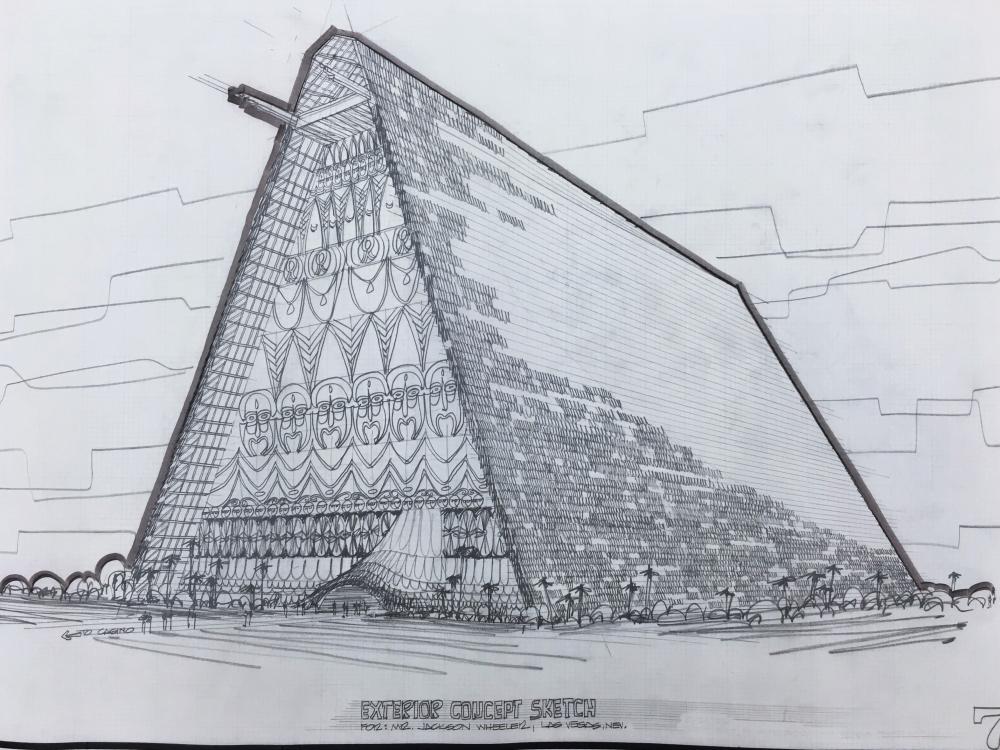
Xanadu Hotel revision (Wilson drawing based on Stern's unbuilt project), Gary Guy Wilson Architectural Drawings, 1965-1996. MS-00439. Special Collections, University Libraries, University of Nevada, Las Vegas.
As we worked on these collections, we learned about different architectural media, including paper types and methods of reproduction obsolete today, the deteriorating effects of time, as well as the best methods and practices to preserve these drawings. The work also taught us the elementary importance of putting names and dates on ALL your work and how, like these architects, by taking a little time at the start of a new project to order and organize efforts, we can more efficiently progress from initial architectural concept to a fully developed design.
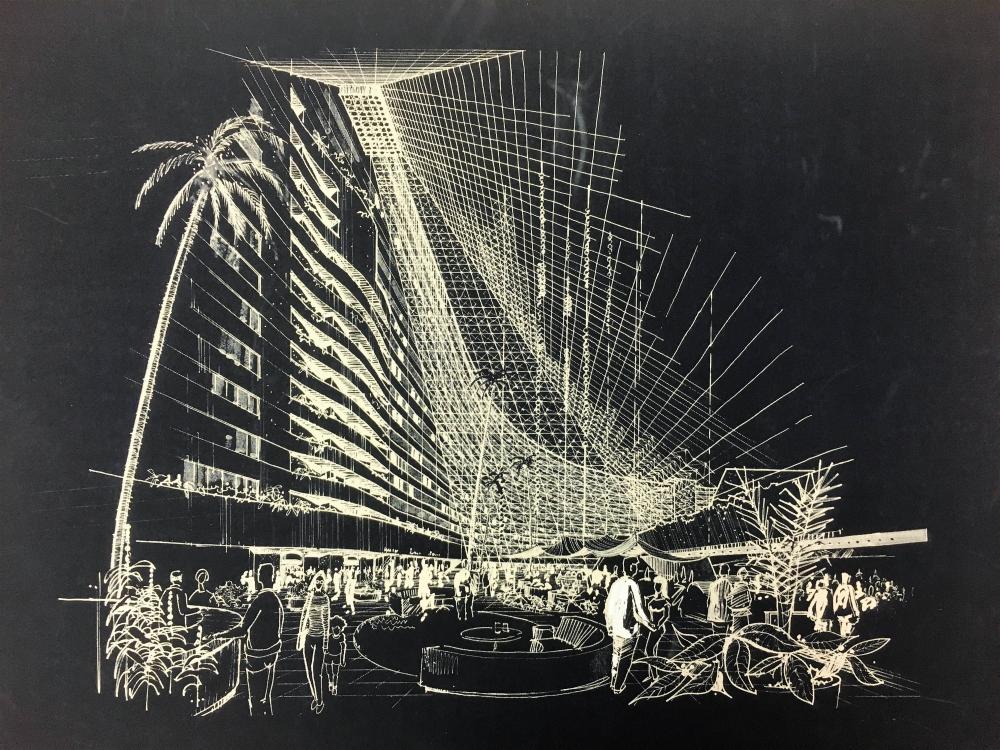
Atrium conceptual design, Landmark Hotel and Casino, Martin Stern Architectural Records, 1953-1990. MS-00382. Special Collections, University Libraries, University of Nevada, Las Vegas.
Through the Martin Stern architectural collection, we see the origins of the integrated casino resort complex and the architectural parti of the tri-form, or three-wing, resort form. As an architectural typology originating in Las Vegas in 1969 with the then largest hotel and casino of its time, the International Hotel, this parti has been replicated globally in hotel and casinos for its distinct and efficient method of circulation. In addition to this important trend in hospitality design, Stern’s collection consists of large scale projects from multiple states and countries. While archiving the collection, we also learn of Stern’s method of developing, organizing, processing and presenting projects of large scale built works consisting of hundreds of unique sheets each filled with multiple drawings detailing a single built work.
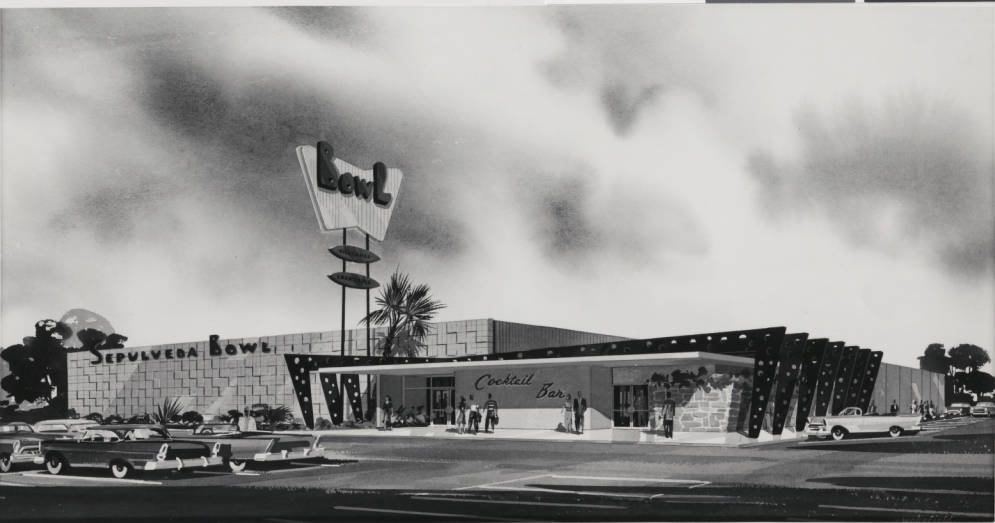
Googie architecture example: Sepulveda Bowl design drawing (Mission Hills, California), circa 1957. Martin Stern Architectural Records, 1953-1990. MS-00382. Special Collections, University Libraries, University of Nevada, Las Vegas.
Through the Gary Guy Wilson architectural collection, we see the significant architectural development of the Las Vegas Valley off the famed Las Vegas Strip. Though no stranger to The Strip, with work done at the Aladdin, the Dunes, and the Stardust hotel and casinos, the body of Wilson's work from 1969 to today resides more in the day to day life of the average Las Vegan--homes, professional offices, and shopping plazas. We learn from this collection the architectural response required for a booming metropolitan city that saw its population nearly double each decade from 1970-2010.
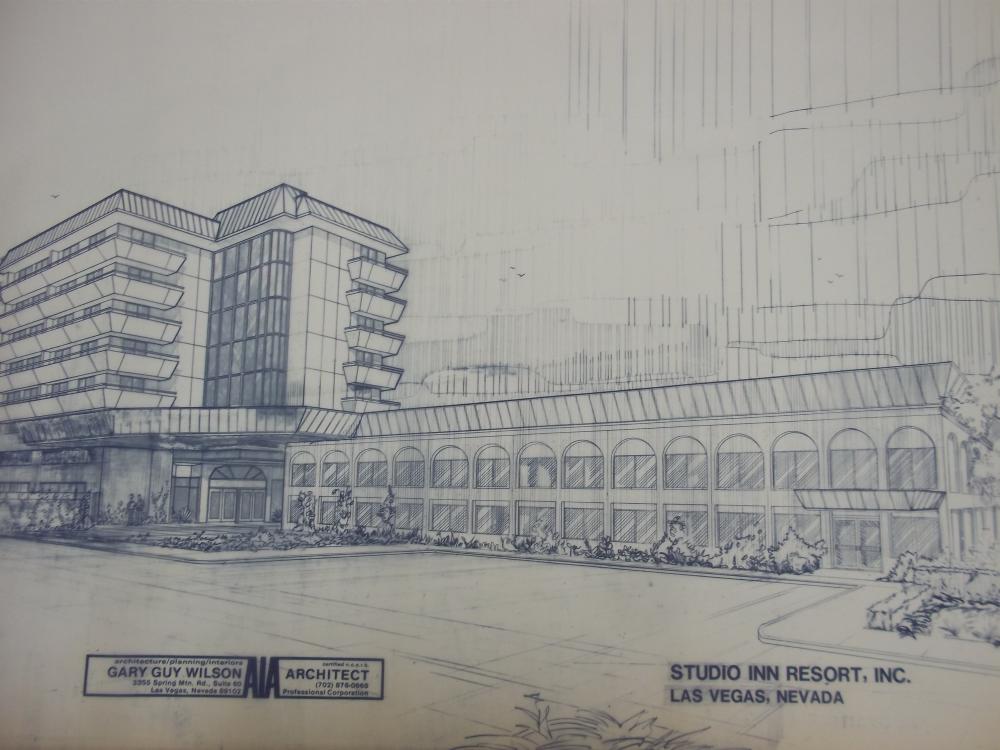
Studio Inn Resort exterior perspective, Gary Guy Wilson Architectural Drawings, 1965-1996. MS-00439. Special Collections, University Libraries, University of Nevada, Las Vegas.
Our archival work has given us an important glimpse into the building of Las Vegas, and the time we spent processing these collections has helped us as we begin to articulate our research theses. We are honored to play a small role in the effort to preserve Las Vegas’ architectural past and happy that our work makes it easier for others to access and understand the architectural development of Las Vegas through the work of Gary Guy Wilson and Martin Stern.
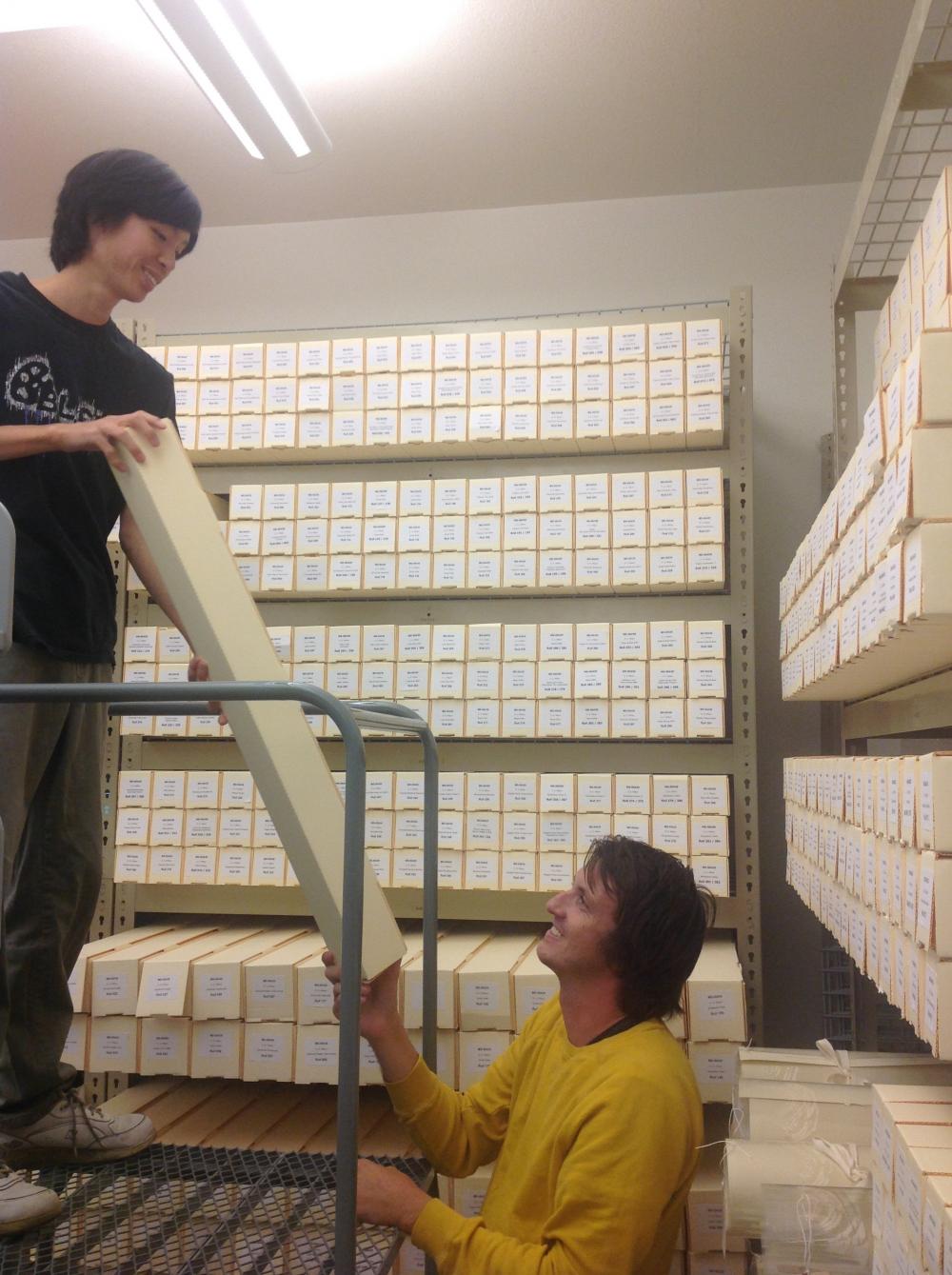
Jimmy Chang and Tyler Stanger organize drawings they have inventoried and housed, UNLV Libraries Special Collections, 2016.


