The Once and Future Campus: UNLV’s Mid-Century Modern Performing Arts Center : Visit the third floor of Lied Library outside of Special Collections to view an exhibit of fascinating photographs and drawings that chronicle the building of this campus landmark, curated by Peter Michel.
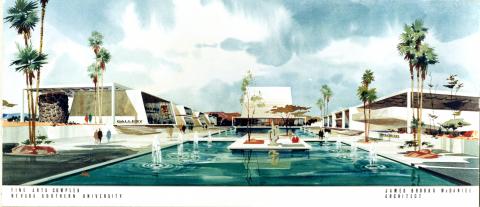
The story behind the construction of the striking UNLV Performing Arts Center could be described as a particularly tortuous process compared to other campus buildings. In fact, the end result was something none of the original participants had imagined. Above is an original vision of architect James B. McDaniel. James B. McDaniel Records (MS-00203 )
From its beginnings in the late 1950s, every aspect of what would become the campus of Nevada Southern University, later UNLV, took years of planning, budgeting and fundraising. As a result of this arduous planning process, the architecture for every building carried a unique and complex story involving consultants, contractors, and architects, as well as Regents, campus and university system officials, faculty committees, and community leaders. All had a hand in the final design, often to the frustration of the design architect, who often saw his original concept changed beyond recognition in the face of budgetary and functional realities. This was particularly true for the Performing Arts Center.
In 1959, the then Southern Division of the University of Nevada initiated space planning for a Fine Arts building, Building #6 in the campus building program. James B. McDaniel was among a number of local architects who were designing buildings for the new university. McDaniel was trained at the University of Southern California and had begun practicing in Las Vegas in 1958. He and his firm were responsible for what may be the defining style of the early campus, built in the period of architectural design now commonly referred to as Mid-Century Modern.
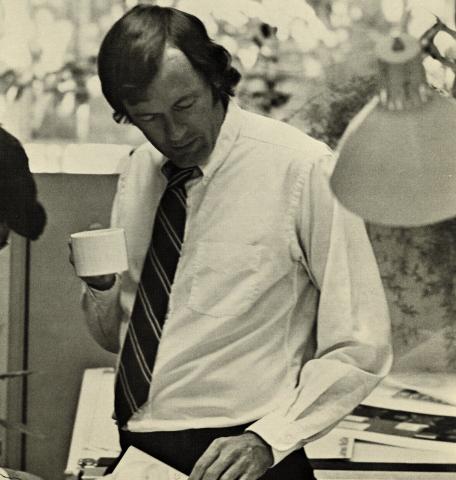
Architect James McDaniel in his office. James B. McDaniel Records (MS-00203)
The original idea for the Fine Arts building conceptualized a space for art, music, and speech and dramatic arts, but it wasn’t until 1962 that a campus Fine Arts Building Committee began its work in earnest, despite the fact that at the time there was no music faculty or department. By December of 1962, James McDaniel had completed a preliminary design, approved by the State Planning Board and the Board of Regents in January of 1963. However, the University Engineer commented, “We doubt that this building can be built with a $391,000 construction budget. We cannot conclude that a building of this design can be built at approximately 1/3 the cubic foot cost of simpler structures!” This would be a constant theme throughout the planning, design, re-design and ultimate construction of this and other buildings as the university’s ambitious programming needs outran its funding. It became a moot point in 1963 when funds were not appropriated by the state legislature. It would be another five years before the plans were taken up again.
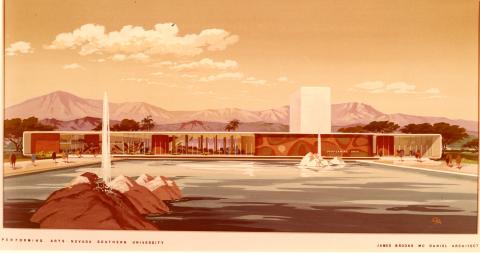
Despite the lack of state funding, the idea of a Performing Arts Center on the UNLV campus had taken hold in a number of community leaders who saw it as an opportunity to enhance the cultural life of the city. With this community encouragement and support, a new fundraising campaign was inaugurated. In 1968, McDaniel produced a series of concept designs for an integrated Performing Arts Complex combining a drama theater with a concert hall. (James B. McDaniel Records MS-00203)
By fall of 1968, the cost estimates for the proposed complex incorporating all the requirements of the campus committee exceeded $6 million—well beyond the appropriated construction budget. It became necessary to revise the scope of the buildings; in November, McDaniel completed his preliminary plans for a simplified, unified structure. Further cost-cutting required additional design changes. According to the faculty building committee, it was agreed to eliminate the “glass and gingerbread” quality of the outer building in favor of what they called “a very severe but clean-cut line.” They further concurred that, “It looks quite effective.”
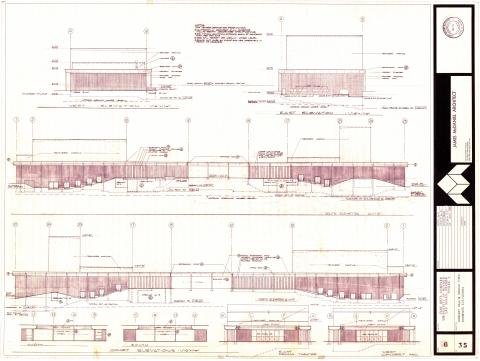
The elevations for McDaniel's final revised plan for a combined theater and concert hall structure. November, 1969. Only the theater was built as shown. James B. McDaniel Records (MS-00203)
As McDaniel was revising his plans, the university was forced to make a difficult decision. Provost Donald Baepler reported, “viewing all known alternatives we concluded that, if at all possible, we should vigorously pursue the immediate construction of the drama facility rather than to risk having the entire project lapse for a period of two years while we attempt to obtain the funds.” Given the cost of constructing both a theater and a concert hall, even stripped down to the barest minimum, the university resigned itself to constructing just a theater as Phase I, with the concert hall to follow later in Phase II.
In early 1970, McDaniel submitted his final plans for a drama theater connected to the shell of the concert hall, but for the bid process the project was broken down into separate propositions and contracts: a base bid was for the theater alone, with the concert hall shell as an add alternative. The bids for both buildings were still too high so the bid for the theater alone was accepted. Construction of the Judy Bayley Theater was scheduled to be completed by December 10, 1971, but the inevitable delays pushed the opening to April 8, 1972. An audience of special guests and donors were invited to a special preview of the opening play, A Flea in Her Ear. The official public opening night was April 13.
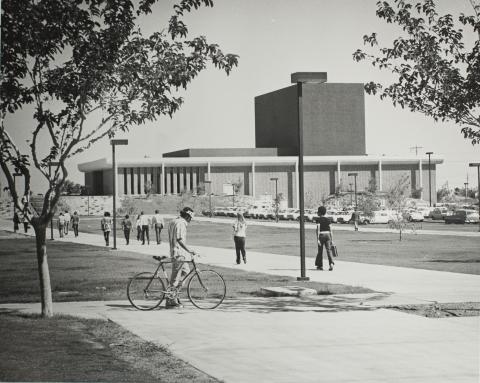
The exterior façade and elevation of the Judy Bayley Theater changed dramatically from McDaniel’s earlier renderings. As the building in its final form was simplified and separated from the concert hall it acquired its own individual look, quite distinct from the original unified complex. The amount of exterior glass was reduced, decorative screening eliminated and replaced with fluted concrete. UNLV Photo Collection (PH 0062-1128)
After the years of frustration attending the realization of the Judy Bayley Theater, the completion of Phase II, the Concert Hall was relatively easy. McDaniel immediately set to work to design a hall that would meet the budgetary constraints. As spiraling inflation of construction costs whittled down the possibilities, it was decided to construct a simple 2000-seat hall with a balcony, and to allow for future additions to the building. The University System architect told McDaniel, “It appeared as though everyone was pleased by the basic concept of the scheme for the concert hall. I was gratified to note the simplicity and potential elegance of the exterior, devoid of unnecessary tricks and gimmicks.”
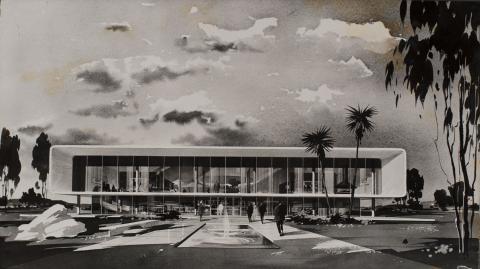
The Artemus Ham Concert Hall, like the Judy Bayley Theater, assumed a quite different look from the earlier design concepts. After all the earlier proposals, designs, and redesigns McDaniel may have felt that now he was free to design something totally new. Ham Hall combined a reflective glass and steel frame with a simple concrete block to create a very simple and functional design that met with universal approval. Although the university architect wanted McDaniel to use the same fluted concrete he had used on the façade of the Judy Bayley Theater on Ham Hall, McDaniel demurred saying it would detract from the simplicity of the design, the university did eventually use the fluted concrete on the exterior face of the nearby Cottage Grove parking garage. James B. McDaniel Records (MS-00203)
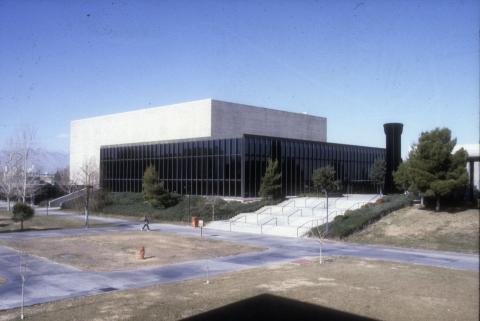
Ham Hall’s original completion date of January 13, 1976 was pushed back to May and then October. The opening concert was held on October 18, 1976, featuring the Tokyo Symphony Orchestra. UNLV Photo Collection (PH 0062-1403)
Visit Lied Library 3rd floor outside of Special Collections to view more architectural drawings, documents, and photographs on UNLV campus architecture and the work of James McDaniel . Consult the finding aid for the James B McDaniel Records to learn more about his work in Las Vegas and visit Special Collections to view additional materials from his collection.


