As one of the oldest of architectural theories, the ‘primitive hut’ has influenced generations of architects. A primitive hut occurs when vertical tree trunks planted in the ground support a horizontal beam that bears a sloped roof to shed rainwater. In 1753 the French theorist Marc-Antoine (Abbe) Laugier argued that the Primitive Hut testifies of architecture’s natural origins and that it, the primitive hut, is the prototype of all built form.
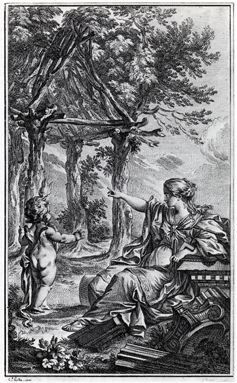
Laugier Primitive Hut
Marc-Antoine (Abbe) Laugier called attention to architecture’s natural beginnings with this image.
Image credit: Wikimedia, https://commons.wikimedia.org/wiki/File:Essai_sur_l%27Architecture_-_Frontispiece.jpg
In 1851 Gottfried Semper expanded the primitive hut theory when he published The Four Elements of Architecture. In an attempt to explain architectural theory through an anthropologic lens, Semper’s Caribbean hut theory defined four essential elements: hearth, roof, enclosure, and mound. For Semper, the hearth was the central element of architecture and the element that ordered the roof, enclosure, and mound.
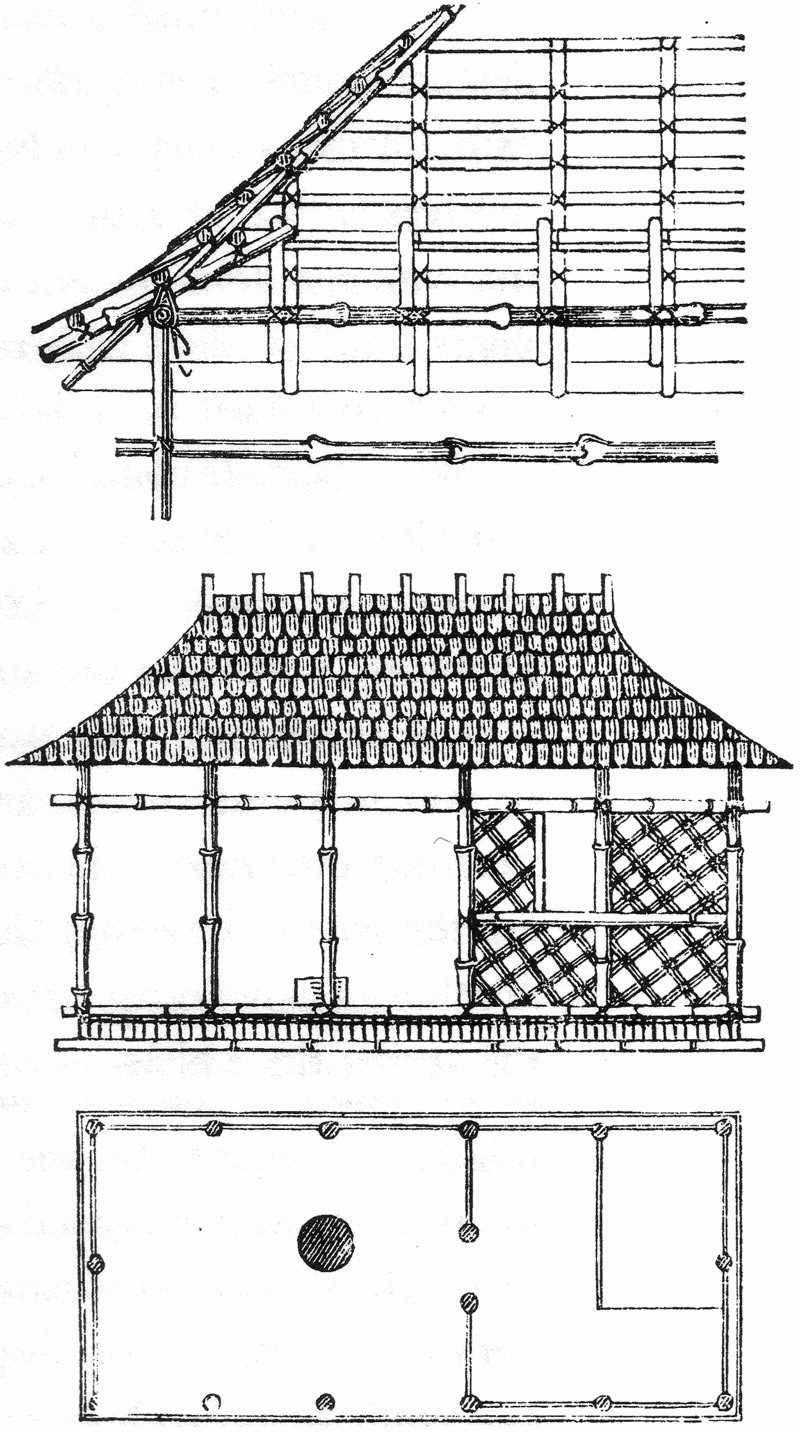
Semper – Caribbean Hut – Four Elements of Architecture
Gottfried Semper focused his origins of architecture history on the hearth as seen in these architectural drawings.
Image credit: Jacoby, Sam (2015). “Typal and typological reasoning: a diagrammatic practice of architecture,” The Journal of Architecture: Vol. 20: Issue 6. http://www.tandfonline.com/doi/figure/10.1080/13602365.2015.1116104
As the city of spectacle, Las Vegas abandons traditional moderation in scale and proportion in favor of extreme excess in sprawling size and thematic caricatures. Yet, even today, these primitive theories of architecture, however simple, still inform the core of Las Vegas’ built environment—and do so at mega scale. Today’s iconic Las Vegas skyline, composed almost entirely of massive mega resorts, exaggerates many of the iconic structures from around the world. These resorts may have mined the thematic depths of ancient Egypt, classical Rome, medieval England, and contemporary New York, but, few of these resorts speak so literally of that most primal architectural form—the primitive hut.
One visionary Las Vegas architect, Gary Guy Wilson, while working for Mr. Jackson Wheeler, proposed a Polynesian themed adaptation of Martin Stern’s famed, yet unrealized, Xanadu Resort. Wilson’s adaption simultaneously returned Las Vegas resort design to architecture’s humble and primitive roots, and exaggerated the logic of the “primitive hut” theories in a way that could only be done in Las Vegas. In these conceptual drawings, Wilson demonstrates Las Vegas’s ability to facilitate designs that would be considered ludicrous for anywhere else in the world:
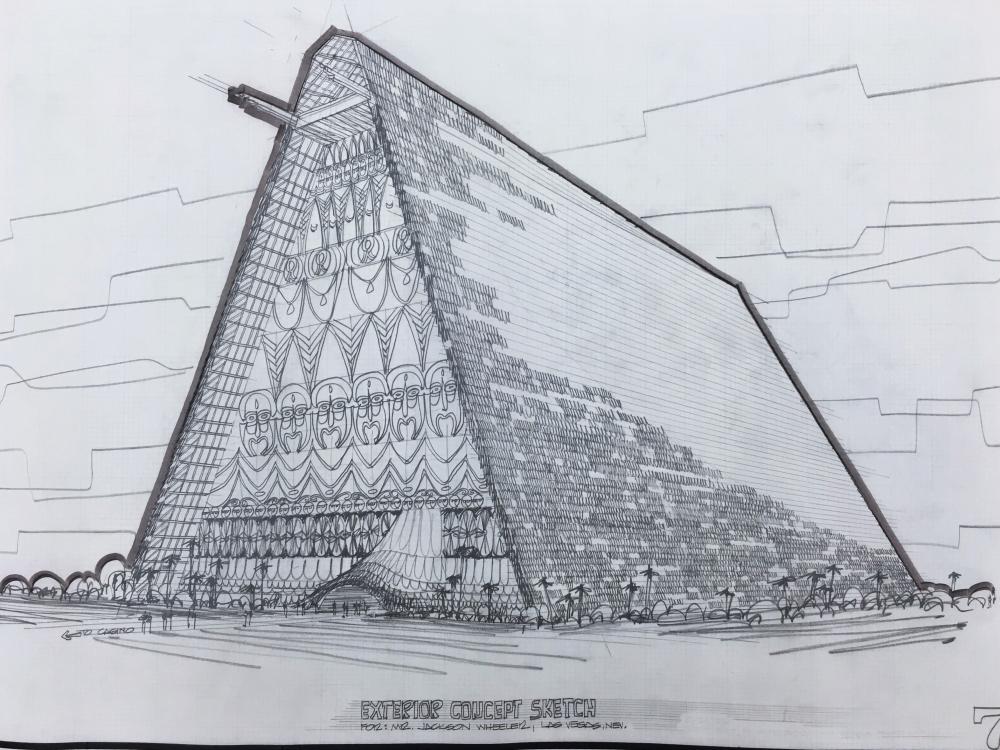
Exterior Concept Sketch, Xanadu Hotel revision. Gary Guy Wilson Architectural Drawings, 1965-1996. MS-00439. Special Collections, University Libraries, University of Nevada, Las Vegas.
The horizontal element emerging near the pinnacle would make for an excellent observation deck… to potentially bungee jump off?
Monumental in scale, the giant resort recalls the form of the archetypical tiki hut. Wilson’s proposal uses a thatched exterior façade to shelter its occupants from the harsh Mojave Desert and places its front entrance along the building’s main axis. The intricate wood relief details surrounding the entry connect this resort to Semper’s emphasis on the value between architecture and the hands of the artisans that craft it. Seeing as the tropical palm is foreign to the region, this resort boasts, perhaps, the most logical landscape use of the palm tree in Las Vegas.
Gary Guy Wilson wisely carried the logic of the Caribbean hut into the interior of the resort. Wilson built this mega-resort, following Semper’s four elements, around the central hearth—as only Las Vegas can. In these drawings, we see the logic of the hearth exaggerated and made spectacular as the resort’s hearth becomes...
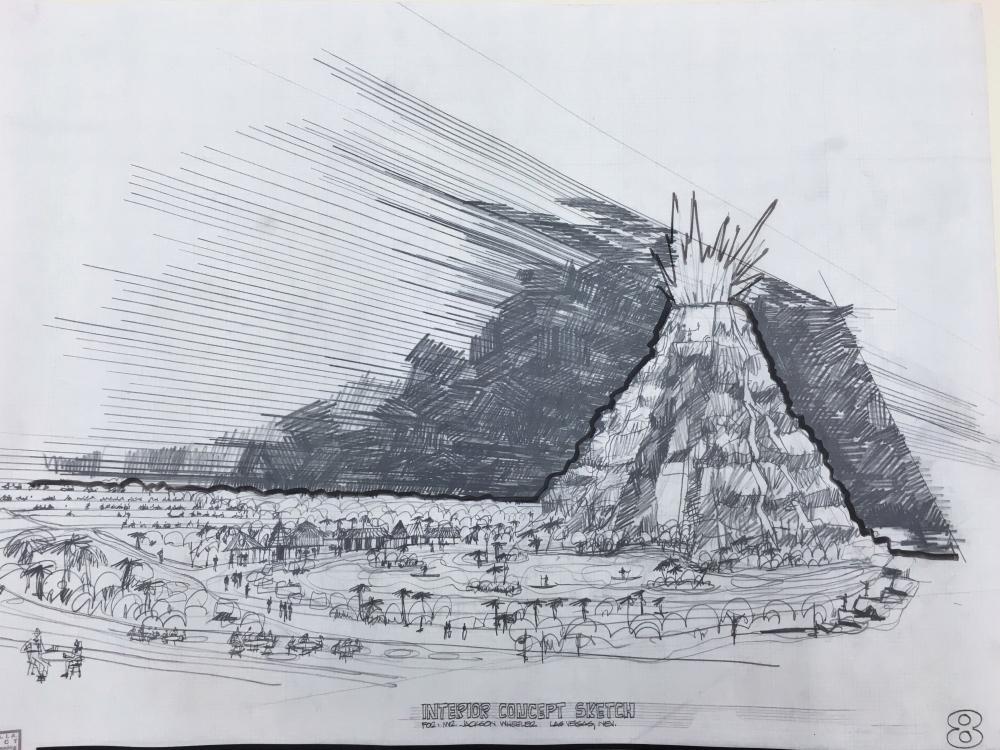
Volcano, Interior Concept Sketch, Xanadu Hotel revision. Gary Guy Wilson Architectural Drawings, 1965-1996. MS-00439. Special Collections, University Libraries, University of Nevada, Las Vegas.
Note that the Volcano (inside the building!) emerges from a body of water (also inside the building!) …which presumably erupts in spectacular fashion every half hour at the ritual gesture of this individual…
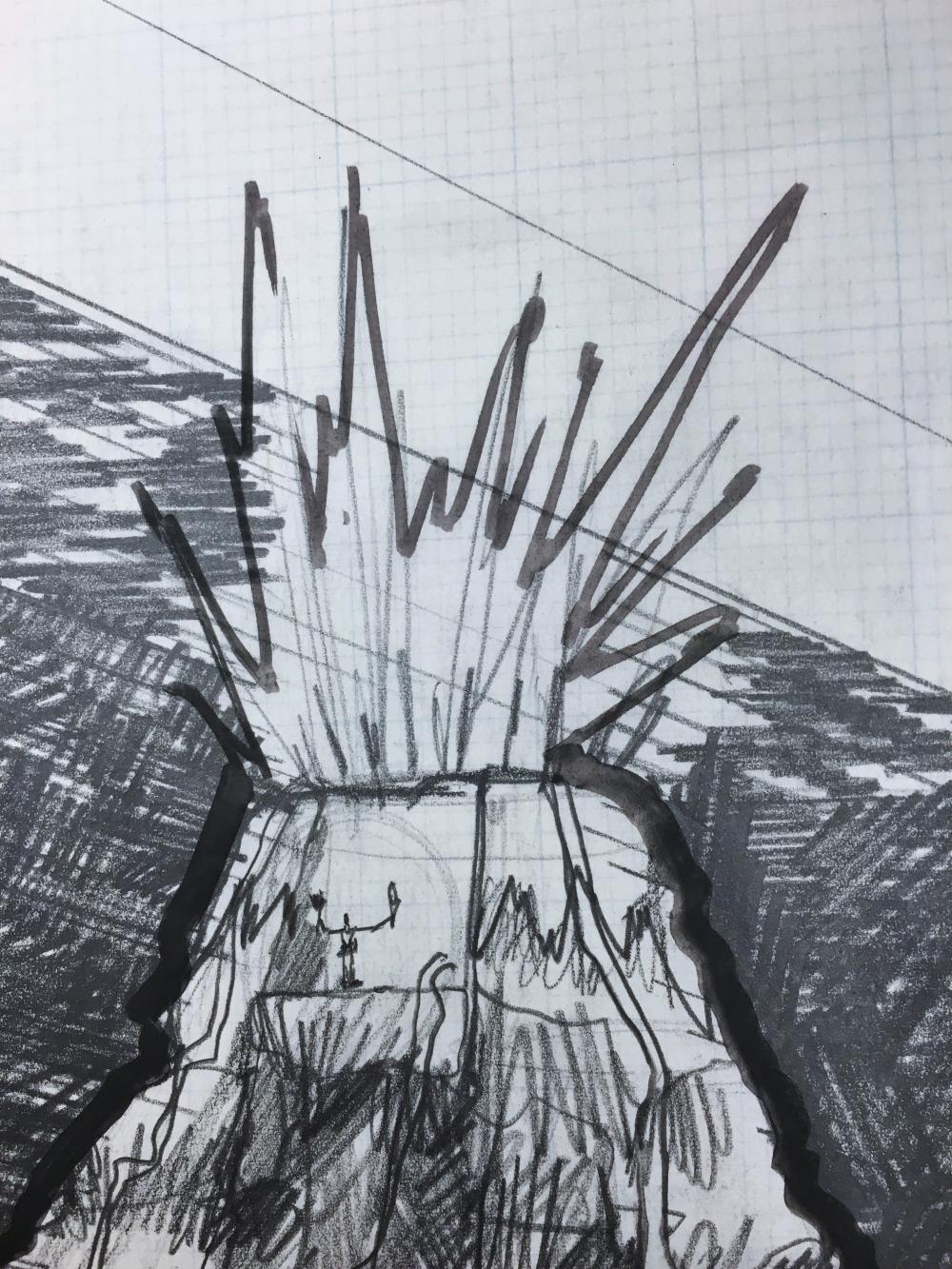
Volcano Sacrifice, Sketch, Xanadu Hotel revision. Gary Guy Wilson Architectural Drawings, 1965-1996. MS-00439. Special Collections, University Libraries, University of Nevada, Las Vegas.
Stop by UNLV Special Collections to study this great work of unrealized architecture! Over 600 sets of Wilson's drawings can be accessed through UNLV Libraries Special Collections: Gary Guy Wilson Architectural Drawings, 1965-1996.
Authors Tyler Stanger and Jimmy Chang are sixth year architecture students working in UNLV Libraries Special Collections.


