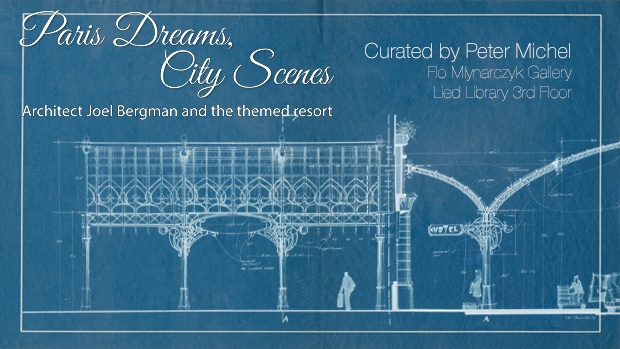
Joel Bergman was one of the premier resort and hotel architects of his age. He worked for Martin Stern Jr. as project architect for the International Hotel (Las Vegas Hilton) and the original MGM Grand Hotel. He worked for Steve Wynn on the Golden Nugget (Atlantic City and Las Vegas), Treasure Island, and the Mirage. He designed for Caesars Palace and the Trump Tower in Las Vegas. He established his own firm, Bergman Walls, in 1993 with his associate Scott Walls. In 2008 the firm, Bergman Walls & Associates, was taken over by Joel’s sons, Leonard and George. Leonard Bergman is now the President and CEO.
Leonard Bergman, after a visit to UNLV where he had the opportunity to see drawings from Martin Stern Jr.’s firm (where he had worked as a summer intern), decided to put together and donate a collection of his firm’s work. In December 2018, the concept and design drawings for over 100 projects were transferred to UNLV University Libraries Special Collections & Archives, along with digital copies.
Of all the BWA projects and drawings, those for the Paris Hotel were among the most striking for the beauty and detail of their execution, and for documenting the creative design process. The fact that this project was built and still stands as one of the most thoroughly and coherently themed resorts on the Strip makes these drawings a perfect subject for an exhibit. Everything in this exhibit is from the Bergman Walls & Associates Collection. The Paris Hotel was also one of Joel Bergman’s favorites – “it was so much fun” -- perhaps because of all his projects and clients, the Paris was the one that gave him the fewest headaches.
Joel Bergman wrote of the Paris project, “Of all the themed projects with which I have been involved, Paris was both the toughest and the easiest to design. There were so many icons that we could have included; and that meant so many that there simply wasn’t room to include. Of course, we changed the scale on many that we did use: the Eiffel Tower is half size; the Arc de Triumph is 60% of the original; and the Paris Opera House is a seven bay building rather than five, plus the components are compressed. We took portions of the Louvre; the Musée d'Orsay, which originally had been a train station; and we used the flavor of the buildings that line many of the boulevards of Paris for the Porte Cochere background.”
Joel Bergman confessed that he was not a great designer. “Now the truth is I’m a better space planner than I am a three-dimensional architect. And that’s why I’ve been lucky; I’ve always had people with me who could make the third dimension and do it well. And so there’s nothing I’m ever going to point to, except maybe a remodel I did 50 years ago, and say, “That me.” So maybe the Paris Hotel is not Joel Bergman, and the drawings are not his – they are mostly artist/designer Val Thornton’s – but it was his project, and it stands as part of his legacy on the Las Vegas Strip.
Over three hundred and fifty design drawings and sketches for the Paris Hotel project were executed and saved by Bergman Walls & Associates. Only a few of those could be included in this exhibit. Many are variations, revisions, alterations, or copies of earlier drawings, sometimes cut and pasted together, or on top of each other: a process executed with pencil, pen, ink, colors, paper and scotch tape. It was design in a pre-CAD world. Meticulously detailed drawings were laboriously drawn by hand only to be discarded, or simply pasted over.
From these preliminary drawings and sketches, finished presentation drawings and renderings were produced that would convey the look and feel of a project to the owner. These designs, concepts, plans and sketches were then transferred or transformed into the technical measured drawings that formed the basis for construction drawings, down to the smallest detail of the smallest component of the building.


