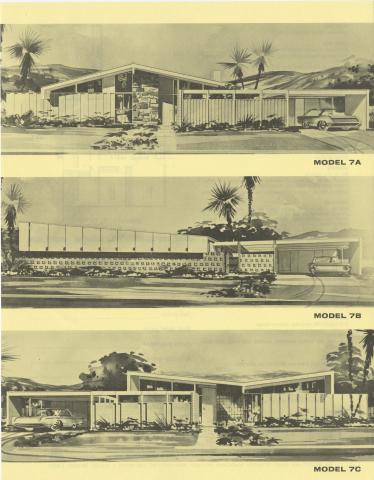
Illustrations: Paradise Palms housing development brochure. From the Farnsworth Collection MS-00497.
Special Collections Curator Peter Michel has created a new exhibit about mid-century modern home design in Las Vegas. The exhibit cases feature original architectural designs drawn from UNLV's collections on architects Elmo Bruner, James B. McDaniel and Dale Scheideman as well as the Las Vegas Historical Building Survey Collection, historical housing development brochures from the Farnsworth Collection, color photographs of mid century moderns homes from the Mancuso Casino Collection, excerpts from the "West Charleston Neighborhoods: An Oral History Project of Ward 1" and others.
The exhibit follows three important themes that converged in Las Vegas: the growth of modernist design in tract housing and the new planned communities as they developed in the US after WWII, Paradise Palms as a case study of modernist design for the mass market, and the work of Mies van der Rohe and the International Style of Architecture and its influence on Modernist design in the US and in the work of Las Vegas architect James McDaniel. Here are a few excerpts from the exhibit:
Tract housing and new planned communities
The growth of new urban areas during the Depression, new federal housing policies of the New Deal, and the requirements of housing workers for massive industrial war production created a crisis and revolution in urban planning and the housing industry. After the war there was a boom of suburban-style housing for returning veterans and their new families. Fueled by the postwar economic boom, federally subsidized mortgages, and the flood of new and inexpensive consumer products manufactured by the re-tooled war industry, the amenities of easy, convenient living was in the grasp of most middle class families for the first time.
More affluent home owners, “those whose station in life is a cut above the average” desired a more spacious and more distinctive house, but set in the same park-like suburban setting with easy access to local schools, churches, golf course, shopping centers, and parks. The tract houses morphed into the modern ranch house. Popular variations on the Tract Ranch style included Storybook, Chalet, Colonial, and Spanish Hacienda.
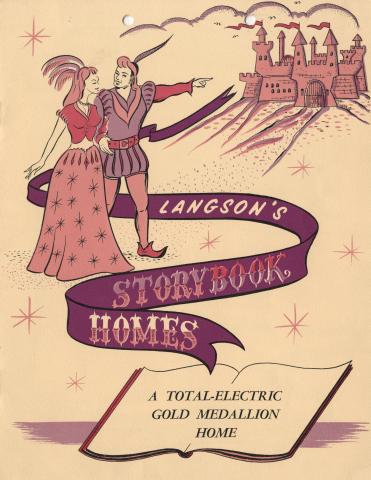
These ranch houses offered larger lots, open floor plans, low rambling lines, more, and more spacious rooms with larger windows and glass doors, large patios, all more suitable to the life-style of those owners who liked to entertain “or just to live freely” in the indoor/outdoor environment of the west --- “Just imagine those balmy Las Vegas summer evenings with sliding doors opening to your 18’ concrete terrace providing loads of room for dining, dancing, entertaining and fun. Brochure from the Farnsworth Collection MS-00497
The brochures for new housing developments in Las Vegas sell the idea of convenient, affordable gracious living. But mostly they sell the idea of Modern: houses with sleek modern design, equipped with the most modern appliances, for the modern life-style. From the “step-saving futuristic kitchen” to the glass door to the patio, these houses offered the buyer everything that the post-war era promised, comfortable and gracious living, at a cost everyone could afford.
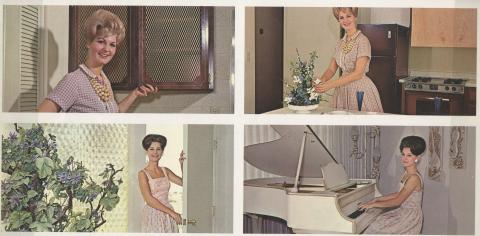
Interior of brochure for Wilbur Clark's Glenwood Development on East Charleston and Lamb, which was advertised as "A 2000 home community being built on a detailed master plan . . . and designed in some twenty-seven varying elevations which preserve your desire for fashionable individuality." From the Farnsworth Collection MS-00177.
Paradise Palms

Mid-Century modern home in the Paradise Palms development. From the Mancuso Casino Collection MS-00504
Paradise Palms surrounds what was once the Stardust Golf Course, today known as National Golf Course. The neighborhood was developed in the early 1960s by Irwin Molasky’s Paradise Development Company. To design the houses Molasky chose two young California architects, Dan Palmer and Bill Krisel who had made a name for themselves designing distinctive modernist houses for new developments in Palm Springs and San Diego.
Krisel and Palmer’s Paradise Palms designs, illustrated by the series of elevations included in the sales brochures, while distinctive, were derivative of the designs they had already created in southern California and showed the influence of contemporary modernist architects working in Southern California who usually designed unique houses for individual wealthy clients. These designs were extensions of the traditional ranch house with its sloping overhangs and the more geometric and rectilinear lines of the Googie and International styles. Palmer and Krisel’s unique contribution was in creating modernist tract designs that were built for a mass market.

Mid-Century modern home in the Paradise Palms development. From the Mancuso Casino Collection MS-00504.
Mies van der Rohe and the International Style of Architecture
Alongside Palmer & Krisel’s idiosyncratic “Palms Springs” style, the minimalist International style of Ludwig Mies van der Rohe influenced residential design in the 1950’s. Mies, widely regarded as one of the pioneering masters of modern architecture had been the last director of Germany’s famous Bauhaus design school. He fled Nazi Germany in 1937 and settled in Chicago where he headed the School of Architecture at the new Illinois Institute of Technology. Like many of his post-World War I contemporaries, Mies sought to establish a new architectural style that reflected the aesthetic and functionality of modern society. He created an influential twentieth-century architectural style, stated with extreme clarity and simplicity. He strove toward architecture with a minimal framework of structural order balanced against the implied freedom of free-flowing open space.
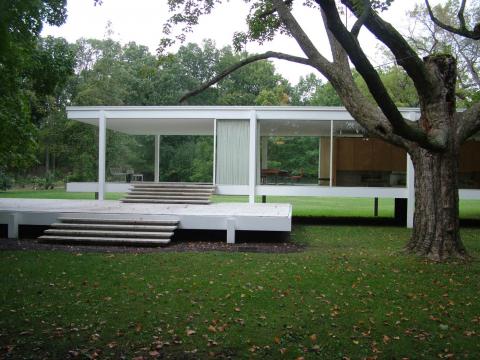
His iconic Farnsworth House designed for a wealthy client in Illinois in 1945 displayed the essential characteristics of his design principles: simple rectilinear forms; light, taut plane surfaces that have been completely stripped of applied ornamentation and decoration; the extensive use of clear floor-to-ceiling glass opening the interior to its natural surroundings; open interior spaces; a visually weightless quality engendered by the use of cantilever construction. Glass and steel, in combination with less visible reinforced concrete, are the characteristic materials of this construction.
This elegantly simple design seemed to distill the essence of modernism, and became an exemplar for other architects. California architects Charles Eames and Craig Elwood both designed their own versions of the Farnsworth House. And Las Vegas architect James McDaniel (graduated from the University of Southern California in 1955) used the Mies/Elwood design for his preliminary design for the Blasco residence.
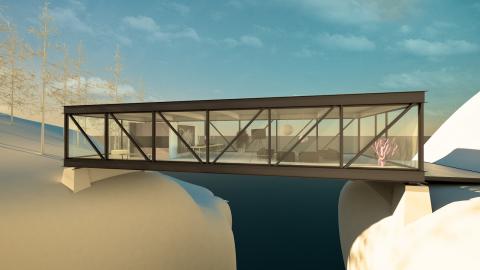
Craig Ellwood's Weekend House,1964. 3D photographic rendering by BKKS.com
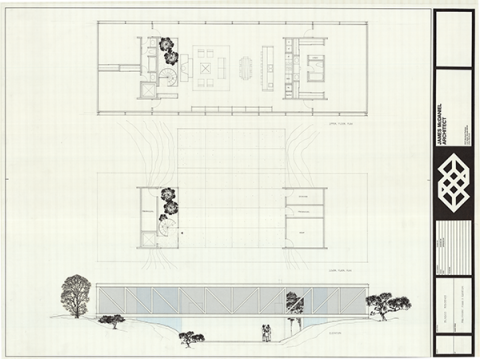
James McDaniel’s design for the Blasco residence is a direct derivative of Ellwood’s “bridge-house” concept .Drawing from the James B. McDaniel Collection MS-00203.
Content provided by Peter Michel, Special Collections Curator.


